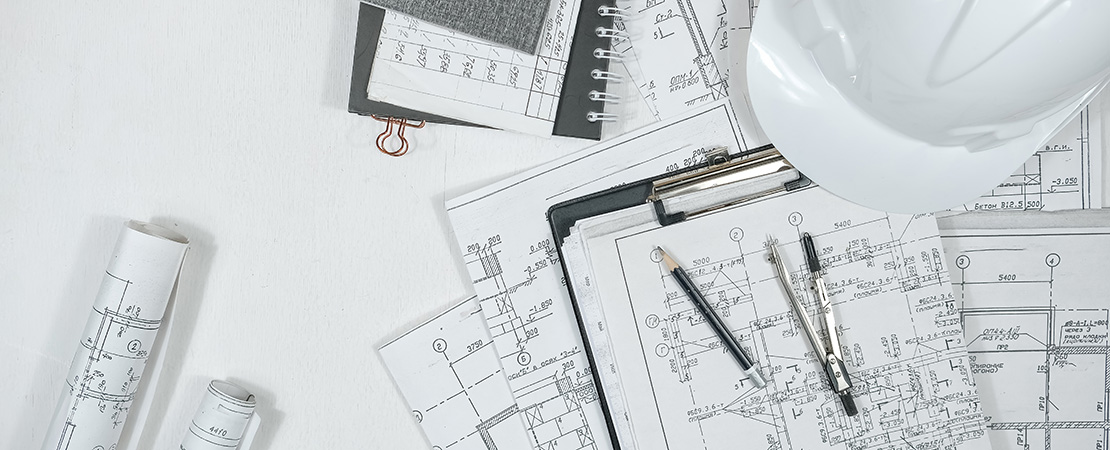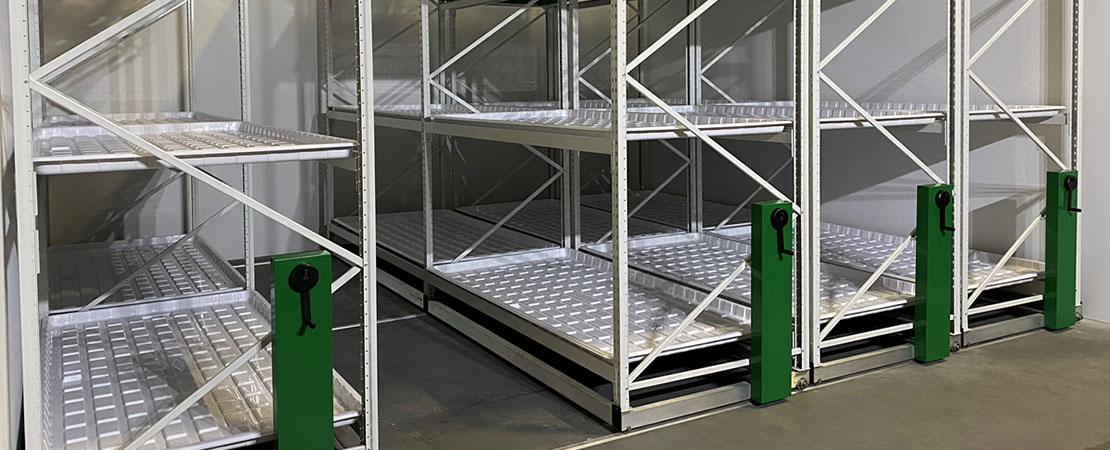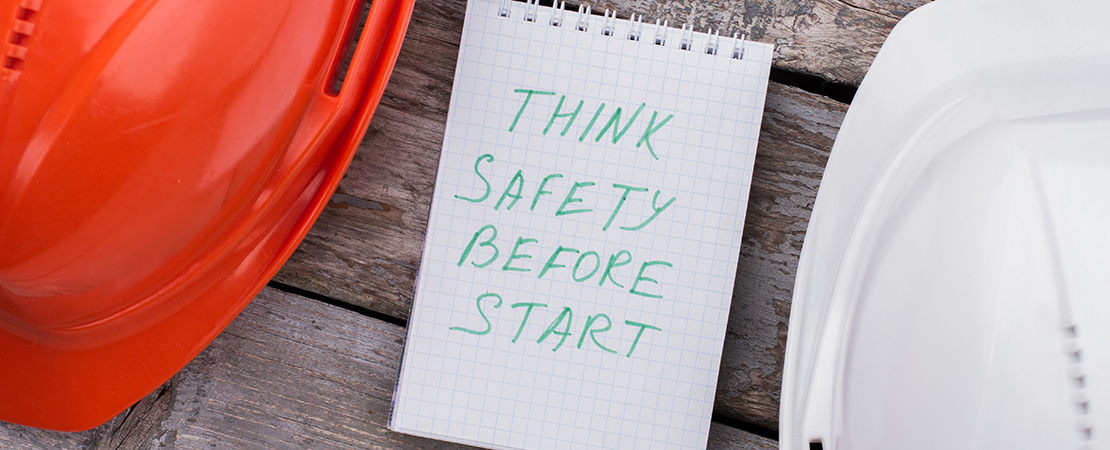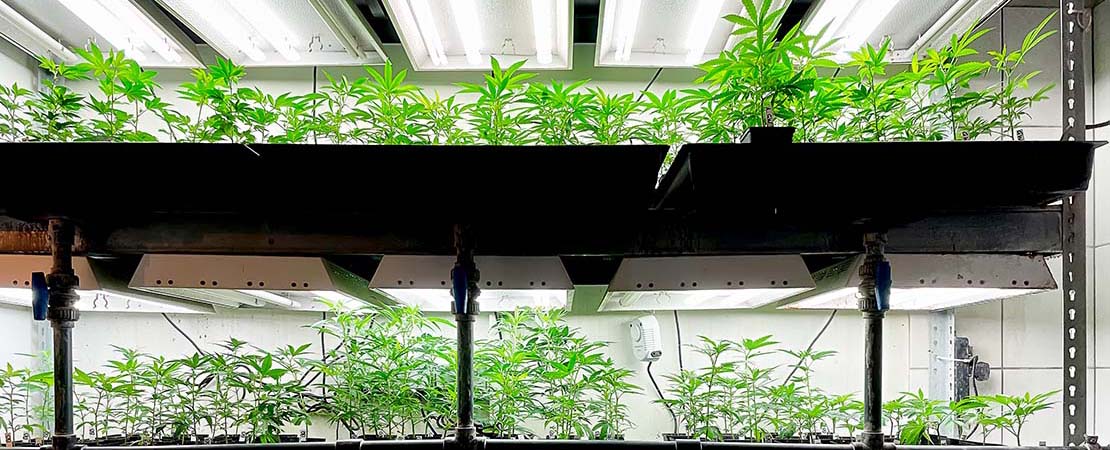Don’t Just Start! 5 Must-Haves in Your Cannabis Commercial Grow Facility Design Checklist
An efficient commercial grow facility design is essential for a successful cannabis cultivation business. You may have the best cannabis seeds available, but if their environment is deplorable, it will lead to low yields, negatively impacting your bottom line.
Equipping your commercial grow facility with the right indoor gardening technologies could be the game-changer your operation needs to thrive.
For example, incorporating commercial vertical grow systems into your commercial facility helps you utilize otherwise wasted overhead space and increase acreage by over 200%. In other words, you can get 4-6 acres worth of produce from a single acre which translates to higher yields and returns.
You can do much more to ensure you get the best of your available grow space. Creating the ideal commercial grow facility design is a necessary step toward running a successful cannabis operation.
5 Tips for a Successful Commercial Facility Design
What do you need well-thought-out before launching your cannabis commercial grow facility?
1. Develop a Business Plan
A business plan is the foundation of a successful cannabis operation. It provides a road map for structuring, running, and growing your business.
Every business, including a cannabis grow facility, has both the administrative and operational sides which need to be bridged to ensure a smooth operation.
Having unrealistic production methods can create a disconnect between the above factors resulting in systematic failures or inefficiency that result in heavy losses. The failures and inefficiencies would demand costly redesigns during operation, upsetting the harmony of your cannabis operation.
At this stage, you can decide whether to opt for vertical grow racks or horizontal shelving, each of which has different complications and benefits depending on the available grow space.
For example, one may go for horizontal shelving to grow their cannabis canopies in a warehouse considering available capital. On the other hand, assuming similar financial muscle, another may choose to have their commercial grow facility designed for vertical grow systems and equip it gradually.
Upon reflection, the former may switch to vertical systems, which would be a costly endeavor. While the other will smoothly transition into industrial operation with a minimum redesign of production procedures and management of the facility.
A successful cannabis commercial facility design begins with defining clear business goals, laying down an actionable production process, and then harmonizing the two.
2. Architecture 
Many architectural preliminary activities need to be done before getting your vertical systems and grow equipment installed.
A sound installation company should have these done to ensure your commercial grow facility design is optimized for maximum yields
• Site Survey
This is where the installation company visits the site to assess and measure the area. Then, the installation company should work collaboratively with your team to design a setup that optimizes your space vertically and horizontally for maximum canopy cover.
• Capacity Evaluation
Once the vertical farming solutions company gets the measurements, they can help you evaluate the capacity for your operation. This helps you align your business plan’s expectations with the projected canopy coverage, helping you make more refined/ realistic goals.
• Floor Plans and Drawings
An experienced vertical farming systems provider understands how to manage a given space. As a result, hiring an installation company to create floor plans and customized drawings for your commercial grow room is a sure way to maximize your available indoor grow space.
At MMI Agriculture, we offer the above services to ensure a sustainable transition or start with vertical grow systems.
The good architectural design of the space will ensure the essentials for the plants’ well-being, such as good airflow (managed by HVAC systems), grow lights, and irrigation systems, are intelligently installed. Such considerations ensure maximum output while lowering production costs in energy bills for a given space.
A successful commercial grow facility design relies on good architecture to make the most of available space and energy resources.
3. Vertical Farming Systems in Commercial Grow Facility Design
Vertical farming systems, such as vertical grow racks, and mobile carriages, are a great way to start a commercial cannabis indoor grow room.
Vertical grow racks are a commercial indoor growing system vital in helping utilize overhead space that would otherwise be wasted with horizontal shelving.
Vertical shelving allows you to increase output per acreage of your warehouse or skyscraper as you can have multiple tiers of shelving filled with cannabis canopies.
Moreover, unlike fixed systems where you have static aisles consuming valuable space, you can install mobile carriages that help save on space by only creating one aisle in your grow room. Hence, if you need to access the plants, you only create an aisle for that row.
The design of the vertical systems needs to be handy and versatile. The vertical grow racks should be sturdy enough to carry the weight of crops, lighting, and irrigation systems.
They also need to be resistant to agricultural chemicals and humid conditions in the grow room.
A suitable vertical farming system complements your commercial grow facility design. They are an expensive investment; hence should be durable and reliable, ensuring a good return on your real estate.
4. Safety in Commercial Grow Facility Design
As with every industry scale operation, accidents can be quite common, leading to significant losses in lost skilled labor and even reduced productivity from injured workers.
Water spills, falling shelving and trip hazards from equipment are among the most common causes of accidents in grow room setups.
You can prevent water spills by having hydroponic grow trays with proper drainage features.
Purchasing vertical shelving with anti-tip features is crucial in preventing accidents in seismically active areas. Anti-tip features keep shelving from falling over, reducing losses from the damage to commercial indoor grow systems and preventing injuries.
Moreover, with key innovations like the retractable mezzanine walkway, workers can be secure when reaching crops in higher-up shelving. Consequently, there’s enhanced workflow and hence increased productivity.
Also, ramps installed on railings that carry mobile carriages can help eliminate trip hazards enhancing overall worker safety.
The safety of workers is vital when considering your commercial grow room facility design, as their productivity rate sustains the output of your cannabis indoor grow operation.
5. Temperature, Grow Light, and Ventilation Considerations in Commercial Grow Facility Design
Apart from equipment, one of the high costs incurred by a cannabis indoor cultivator is energy costs.
It would be best to consider the energy used by various equipment such as lighting systems, temperature controls, dehumidifiers, and exhaust fans. All these are crucial elements of a grow room. Hence you need to have a design that ensures they are used efficiently.
Vertical systems can help maximize the utilization of key resources like exhaust fans, ACs, and lighting. A single source can serve a broader range of canopies spread vertically and horizontally in vertical growing systems.
Moreover, your commercial grow facility design should ensure good airflow, which is essential for removing stale air hence keeping optimum humidity levels for healthy plant growth.
The type of grow lights you choose also affects your energy consumption and the health of your plants.
For example, if you consider using LED lights for your cannabis canopies, the lights are initially expensive. However, energy costs are reduced because they consume low wattage while being gentle on crops because they do not easily scorch them.
When planning your commercial grow room facility design, consider how the climatic conditioning equipment affects production costs. Avoid buying equipment that will need to be replaced because it does not produce the output required to ensure proper airflow in your space.
You Can Nail Your Commercial Grow Facility Design on the Get-Go
You can do your commercial grow facility design the right way by creating a good plan. First, have your business plan simple and realistic, then get a handle on the various types of commercial indoor growing systems.
Finally, partner with the right installer of vertical grow systems. At MMI Agriculture, we not only install vertical systems but walk with you in the design phase to ensure you have the maximum cannabis canopies for your grow space.
Moreover, we back our products and services with a 10-year warranty to give you the peace of mind you need when transitioning and starting with a vertical farming system.
Contact us today for a quote.

